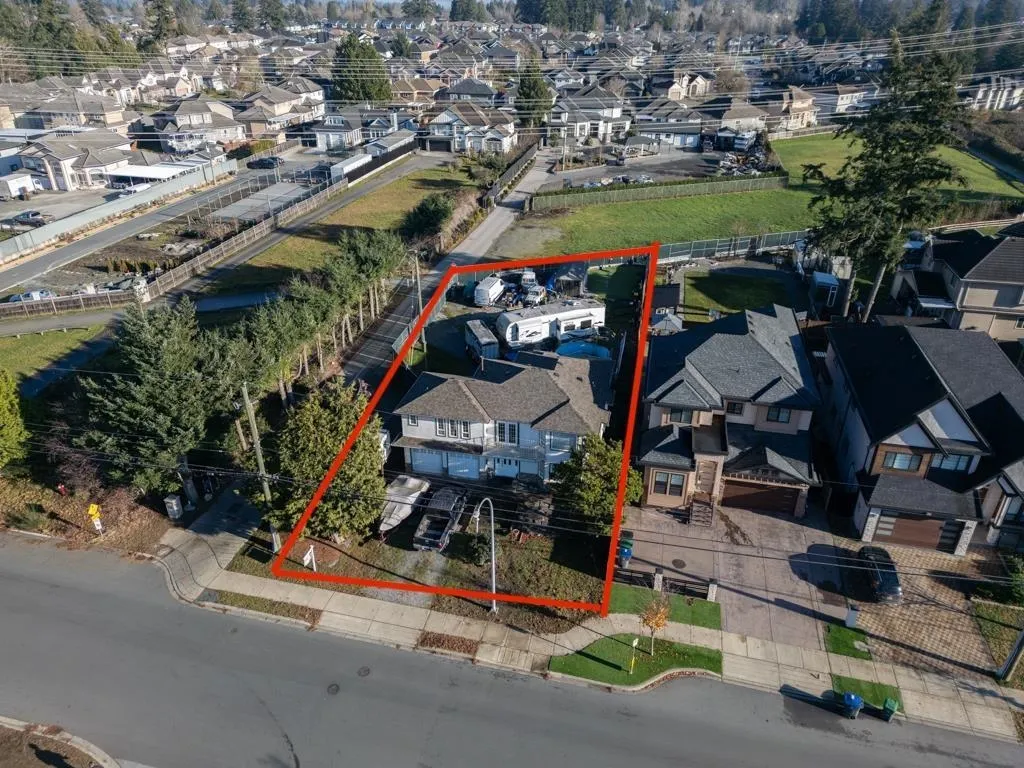Property Type
House, Basement Entry
Parking
10 parking
MLS #
R3054239
Size
2241 sqft
Basement
None
Listed on
-
Lot size
12297.00 sqft
Tax
$4,169.32 /yr
Days on Market
-
Year Built
1992
Maintenance Fee
-

